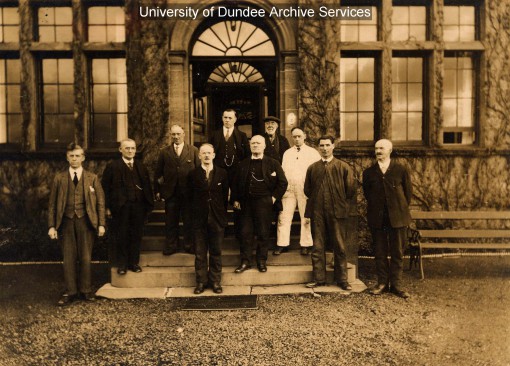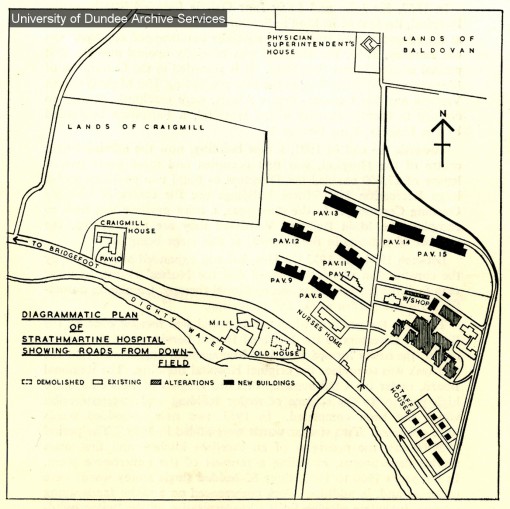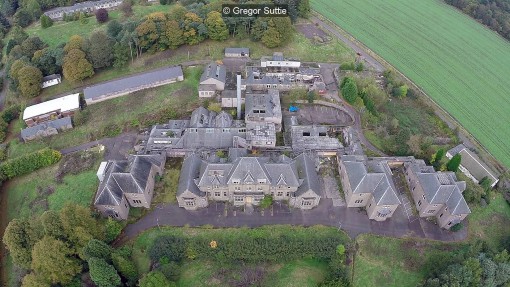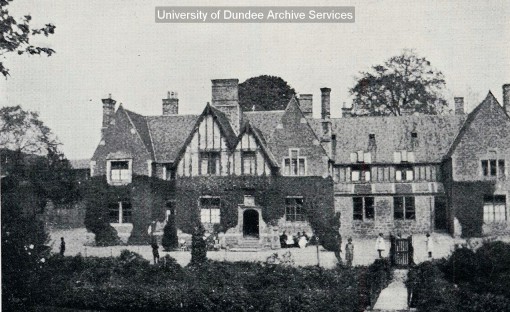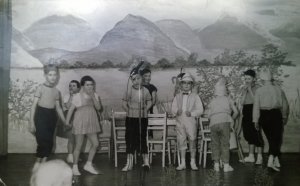Welcome to the home of Strathmartine Hospital Histories. Our thanks goes to all the people who were involved with the project and we hope you enjoy the stories and information collected.
Right now we are still updating the site with new things so please keep checking back. Thank you for your patience.

