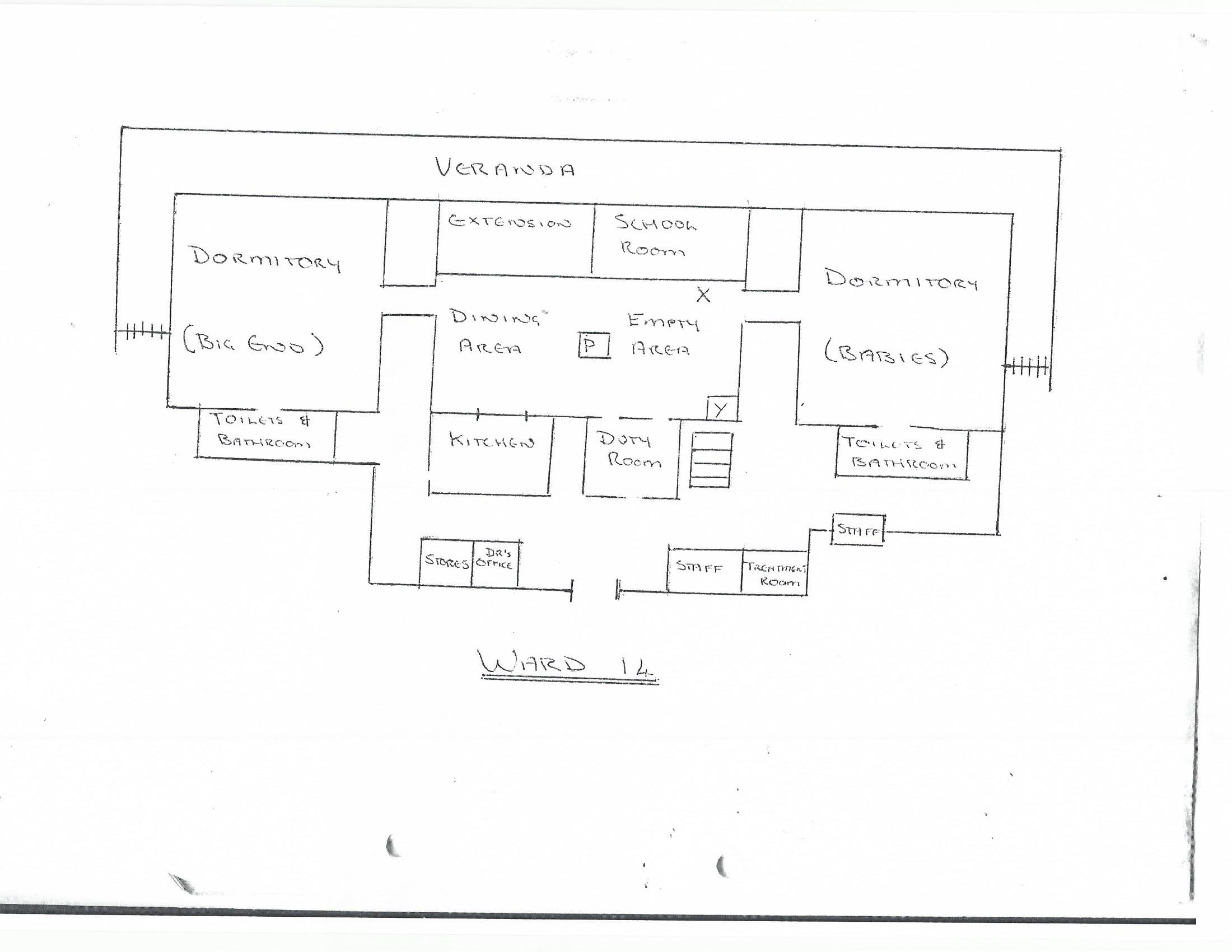David May © Day in the life of a ward in the 1980s
David shares notes from work by members of his team at that time. Whilst it might seem shocking, most of it is just about the standards of the day.
In the early 1980s a team of researchers from the University of Dundee, led by Dr David May, carried out a study of school-leaving by young people in Tayside with learning disabilities.
Part of their work was located in Strathmartine Hospital in a number of wards and other locations, including the school and the Therapies complex.
Over a period of two years the researchers went into the hospital most days, engaging with staff and children and observing what life there was like for them. What follows below is a description of life one of the wards at the time – Ward 14 – where the children with the most profound disabilities lived.
You should bear in mind that this was a very different time to now.

Ward 14 Strathmartine Hospital
Organisation
Ward 14 accommodates 35 patients, although it has an official capacity of 50. Such numbers, however, would require the beds being pushed fairly close together and would result in a very crowded ward. Nurses, in any event, believe it would be difficult to accommodate so many patients for other reasons; it would, for example leave little room to manoeuvre wheelchairs etc, and patient safety and comfort would be compromised.
The ward is laid out as shown in the accompanying diagram. The duty room is situated to enable easy surveillance of the maximum area: the dining area, the ‘empty’ area and the two extensions, one of which serves as the ward schoolroom. The ‘empty area’ is a continuation of the dining area, but it contains no tables or chairs. A couple of mats and a large wedge are usually present at one side of the room (X) and one or two patients who do not attend school may be placed here during the day. This is not a good place for the children to be left because, as there are no seats or suitable places for nurses to sit and interact with them, they are frequently passed by and ignored for long periods as staff go about their work. Placement here, however, is not intended as a punishment. In fact no area of the ward is used for such purposes; nurses seem simply to regard it as an available alternative area in which to place patients.
At the opposite side of the room a patient, Geoffrey, spends most of his time in a play-pen (Y) as he has a tendency to hit out at people. Another patient, who attends the hospital school, is frequently also placed in a play-pen (P) before and after meals to prevent him from wandering round the dining area.
The ward schoolroom and the extension are separated by a wooden partition. The contrast between the two is very marked. The schoolroom floor is covered in various brightly coloured plastic mats. Soft toys are hung on elastic bands from the ceiling reaching almost to the floor, and a large hammock-style net crammed with a variety of toys stretches from the ceiling. A number of small and large wedges are scattered round the room, as well as tyres and a rocking horse with a built-up seat. There is a tape-recorder allowing musical tapes to be played. Sheets of paper stating the teachers’ aims and objectives for individual patients are sellotaped to the inside window.
The extension, on the other hand, is starkly furnished with two or three plastic armchairs lining one of the walls and a few plastic mats and wedges, which only cover about one-third of the blue lino floor. On occasion a large toy car or a couple of balls may be in the room. There is a TV on a shelf high up on the wall. The handle to the extension door is high enough to be beyond the reach of the majority of the patients. The glass in the windows and doors of the extension and schoolroom is thick and generally resistant to the effects of head banging. In summer the door to the veranda is often opened and patients may be placed out there.
What we have described above relates to the ward as we found it in the summer of 1982. Nine months later, in March 1983, we made a further, brief visit to the ward and noted the following changes:
- New, brightly coloured, patterned curtains had been put up in both the extension and the schoolroom.
- A table (breakfast-bar type) had been fitted to one wall of the dining area at a height enabling it to be used by people in wheel-chairs, which allowed more of the children to practice their self-help skills.
- The ‘empty area’ now contained a large, empty, paddling pool. Geoffrey, who previously had spent much of his time in play-pen (Y), was now placed in the pool, allowing him much greater freedom of movement, while still restricting his ability to hit out at other patients.
© David May 2015
